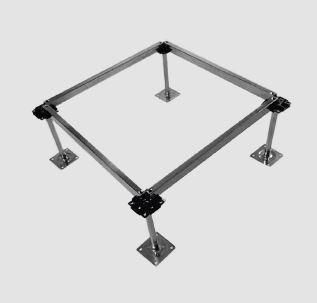







































































































































The Easycab range of access floor is suitable to use within office and equipment rooms. The smart design is capable of resisting various static/dynamic loads in office /equipment room environments. It is resistant to the growth of fungi and Micro organisms and attack by insects.It comply with British Standard 476: Part 6:1989 and Part 7:1997.
The Easycab range of access floor is suitable to use within office and equipment rooms. The smart design is capable of resisting various static/dynamic loads in office /equipment room environments. It is resistant to the growth of fungi and Micro organisms and attack by insects.It comply with British Standard 476: Part 6:1989 and Part 7:1997.
The floor access is made of draw quality steel for bottom pan and full hard steel for top sheet and the panel is welded together.
Pedestal head provides support for the panel under the flange and picture frame.
Pedestal head with Cornerlock feature and positive location tab details.
The panel has 4 Cornerlock holes to allow the panel to be fixed to the pedestal head
Flat steel pedestal head will accommodate stringers.
Pedestal Gasket with rubber construction provide an isolation barrier between panel and pedetal head
The access floor system remains stable when exposed thermal and humidity change
Material | SPCC Cold rolled steel sheet(top), Draw Quality (bottom) |
Surface finish | Zinc phosphate coating (or equivalent), epoxy powder coated |
Panel Shape | Die cut to control size, shape and squareness within the tolerance range of “MOB PF2 PS” Platform Floors Performance specification |
Core Hardness | Minimum - 13 to 20 Mpa |
Steel Gauges | Top 0.6-0.8mm and bottom 0.7-0.9mm |
Loading capacity | 3.0KN static and dynamic loads |
| Part Number | Description |
133R-66X | 600x600mm Raised Access Floor Understructure for Racks |













